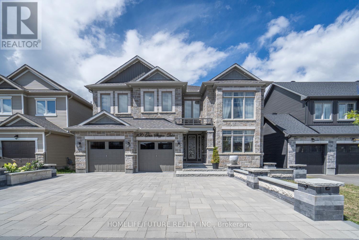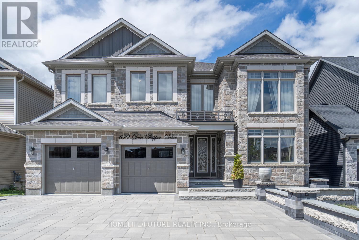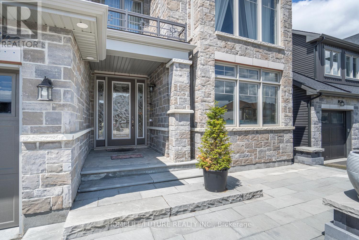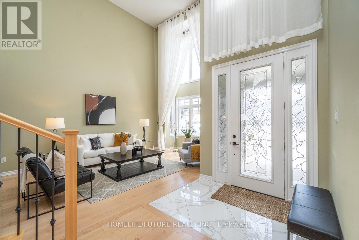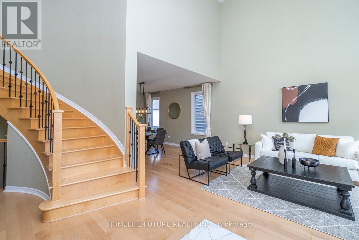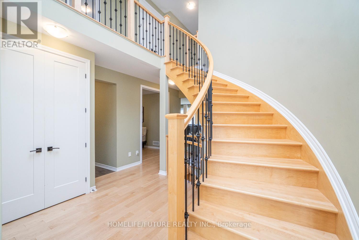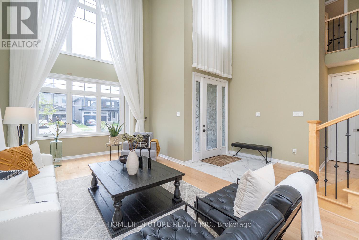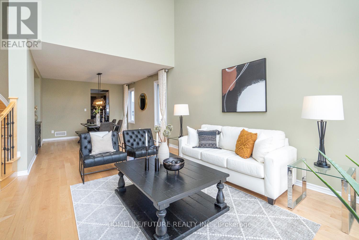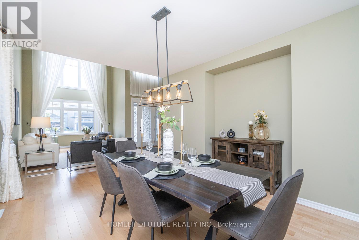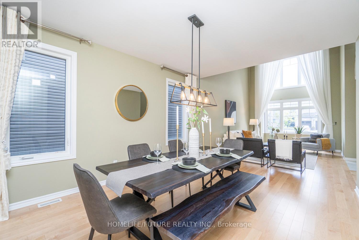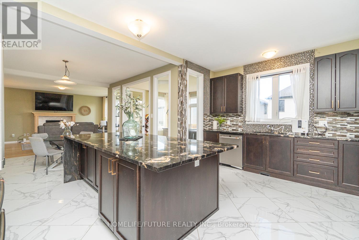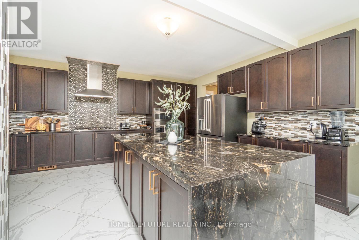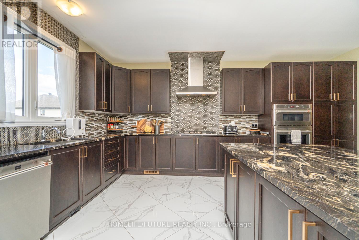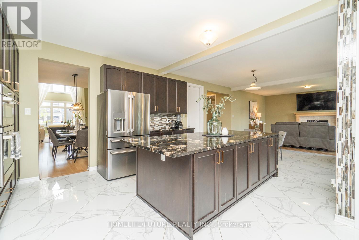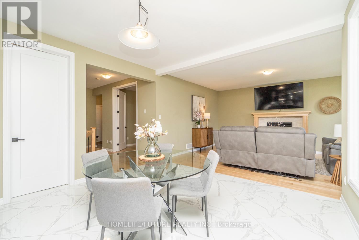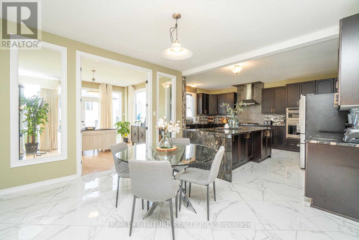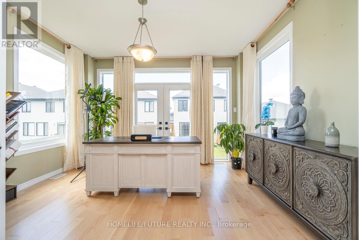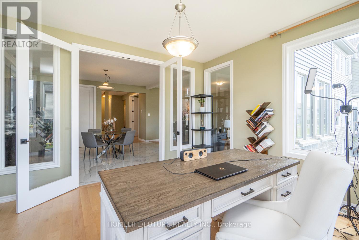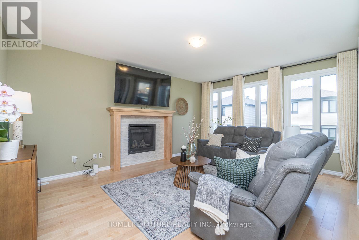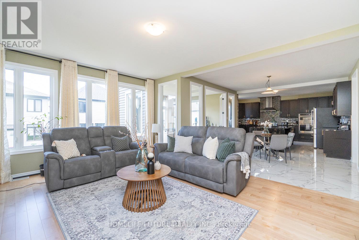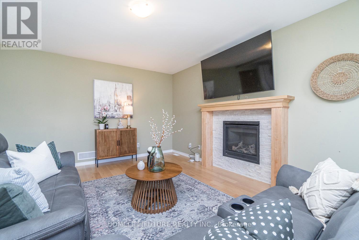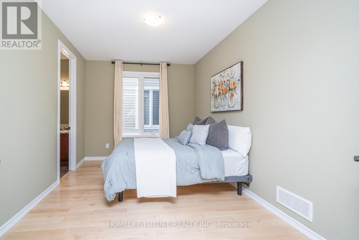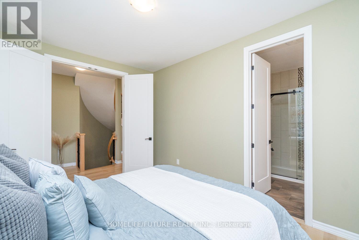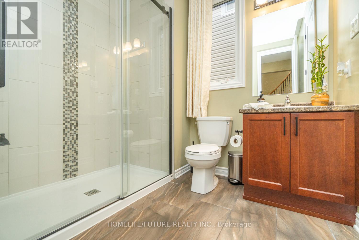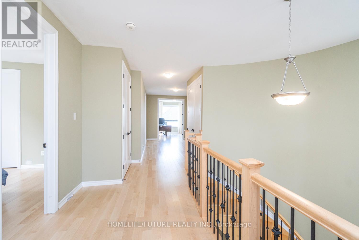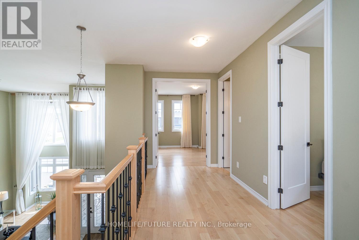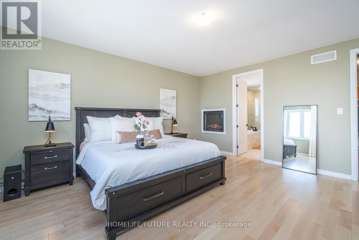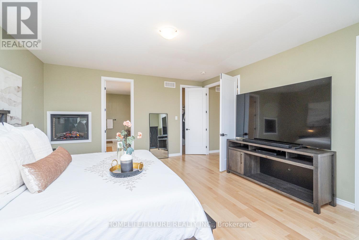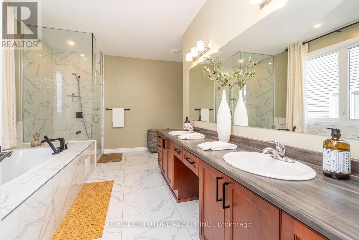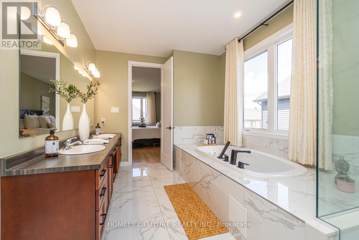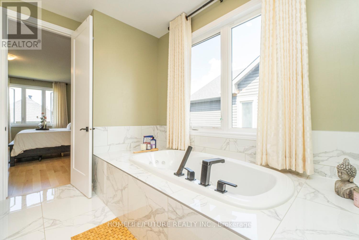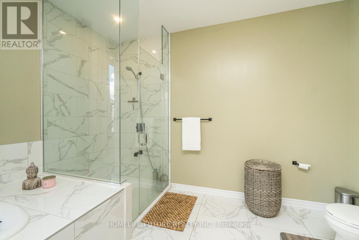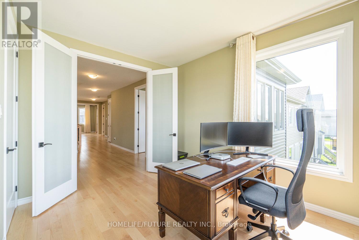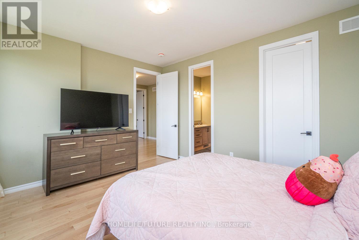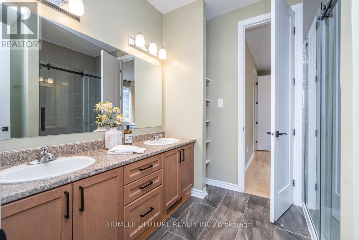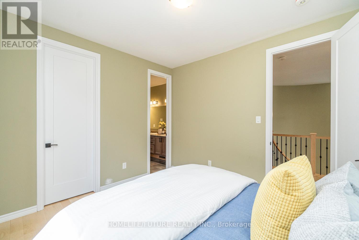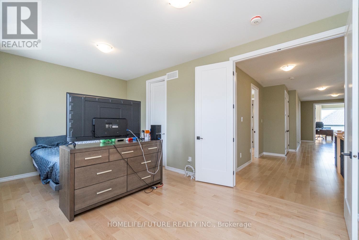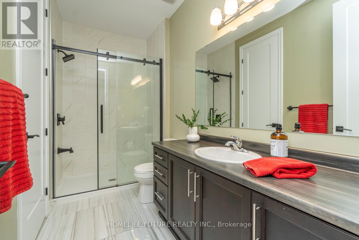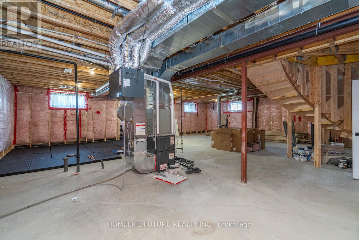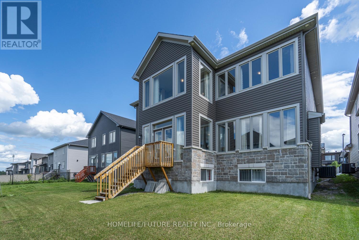For Sale — $1,475,000
Property
100 Dun Skipper DriveOttawa, Ontario, Canada
None
2-Storey
Stone,Vinyl Siding
50X104.99 Feet
X8072028
Listing provided by
February 15, 2024


Financial
For Sale$1,475,000
$8,477 (2023)
Utilities
YesGas
Forced Air
Municipal
Sewers
Rooms
54
12
Unfinished
Parking
5.0Available
Attached
| Floor | Rooms | Dimensions | Description |
|---|---|---|---|
| Main | Foyer | 2.13 x 1.52 | Ceramic Floor |
| Main | Living | 3.66 x 5.27 | Hardwood Floor |
| Main | Dining | 3.66 x 4.57 | Hardwood Floor |
| Main | Family | 4.27 x 4.88 | Hardwood Floor |
| Main | 5th Br | 4.27 x 3.05 | Hardwood Floor,3 Pc Ensuite |
| Main | Sunroom | 4.19 x 3.66 | Hardwood Floor |
| Main | Breakfast | 3.96 x 3.96 | Ceramic Floor |
| 2nd | Prim Bdrm | 4.80 x 5.49 | Hardwood Floor,5 Pc Ensuite,Electric Fireplace |
| 2nd | Office | 4.19 x 3.66 | Hardwood Floor |
| 2nd | 2nd Br | 6.25 x | Hardwood Floor,3 Pc Ensuite |
| 2nd | 3rd Br | 3.35 x 3.66 | Hardwood Floor,4 Pc Ensuite |
| 2nd | 4th Br | 4.27 x 3.66 | Hardwood Floor,4 Pc Ensuite |
| 2nd | Bathroom | — | 1x5-piece |
| 2nd | Bathroom | — | 1x4-piece |
| 2nd | Bathroom | — | 1x3-piece |
| Main | Bathroom | — | 1x3-piece |
✓ Secondary Schools
✓ Day Care
✓ Hospitals
✓ Doctors
✓ Dentists
✓ Veterinarians
✓ Pharmacies
✓ Cinemas
✓ Restaurants
✓ Grocery Stores
✓ Liquor, Beer & Wine
✓ Fitness
✓ Pools
✓ Tennis Courts
✓ Ice Rinks
✓ Salon / Spa
✓ Banks
✓ Dry Cleaners
✓ Car Wash
✓ Attractions
✓ Places of Worship
✓ Medical Clinics
✓ Recreation Centres
Become a Preferred Client
As a Preferred Client, you will have access to exclusive services that will help you when buying or selling your home or property.Preferred Clients
- Expanded listing inventory
- New listings added every hour
- Automatic listing notifications
- Watch neighbourhoods for new listings
- Save favourite properties and searches
- Quickly compare properties
Standard Features
- Standard listing inventory
- Standard listing search
The information contained on this site is based in whole or in part on information that is provided by members of The Canadian Real Estate Association, who are responsible for its accuracy. CREA reproduces and distributes this information as a service for its members and assumes no responsibility for its accuracy.
This website is operated by a brokerage or salesperson who is a member of The Canadian Real Estate Association.
The listing content on this website is protected by copyright and other laws, and is intended solely for the private, non-commercial use by individuals. Any other reproduction, distribution or use of the content, in whole or in part, is specifically forbidden. The prohibited uses include commercial use, "screen scraping", "database scraping", and any other activity intended to collect, store, reorganize or manipulate data on the pages produced by or displayed on this website.

